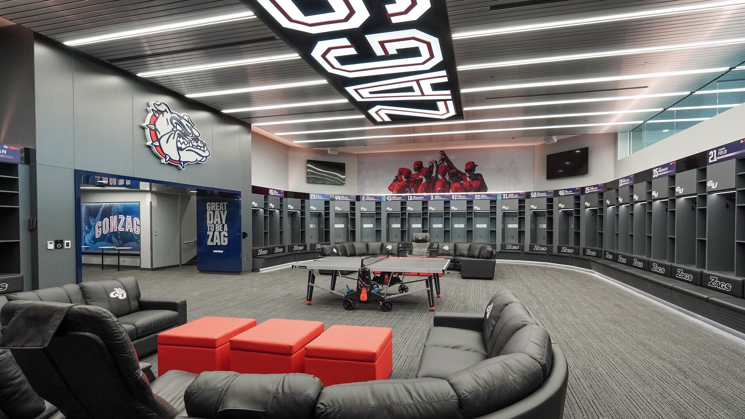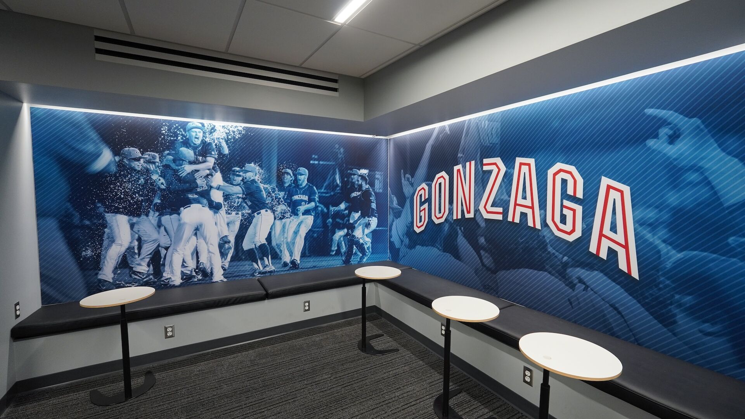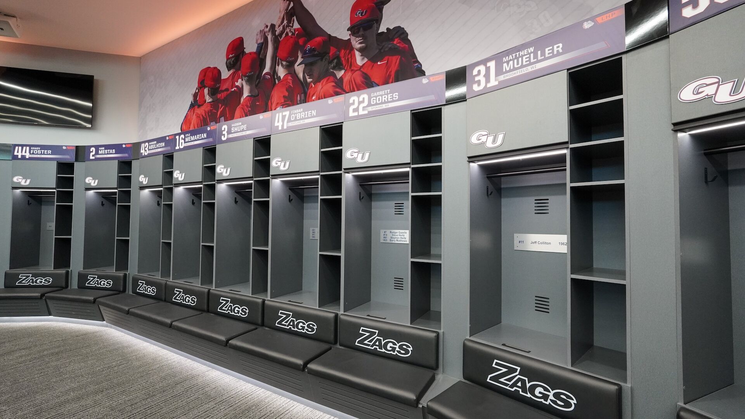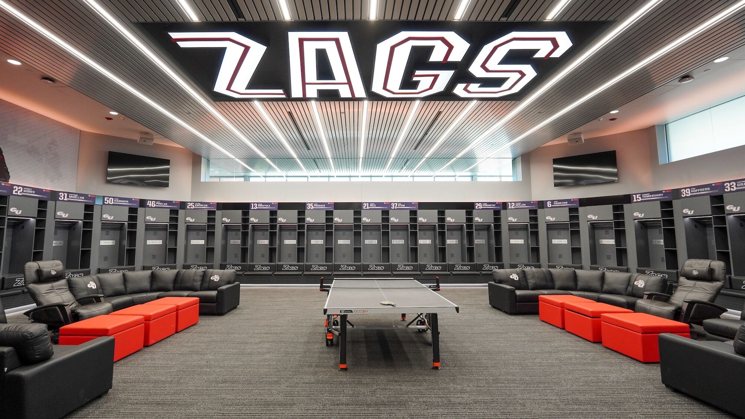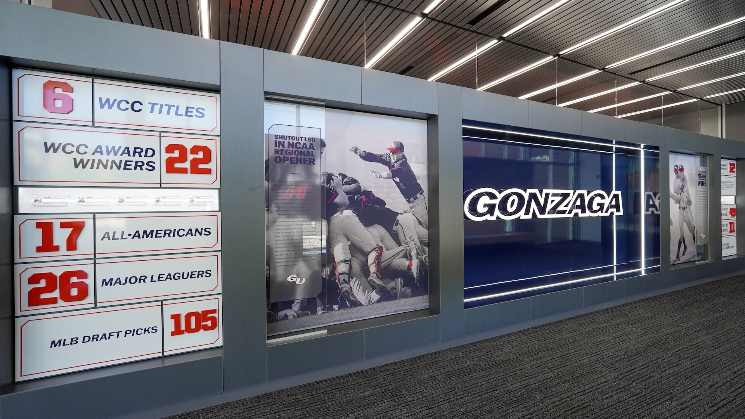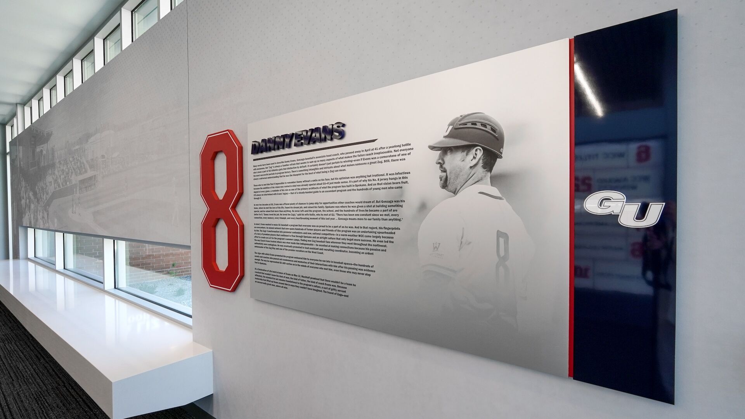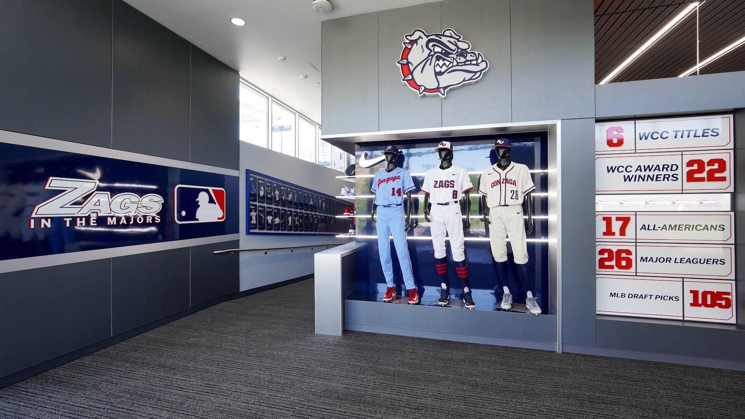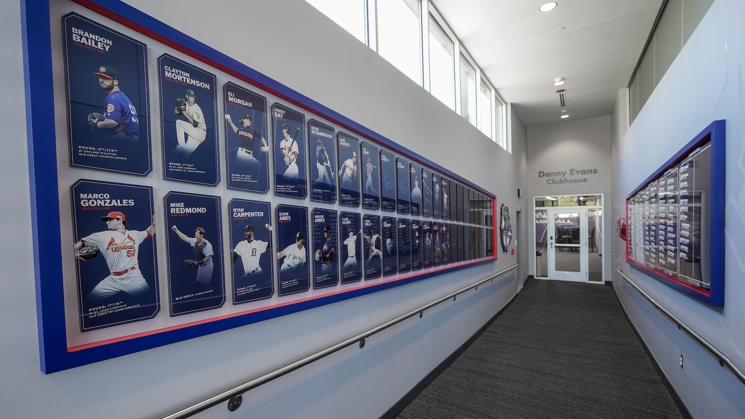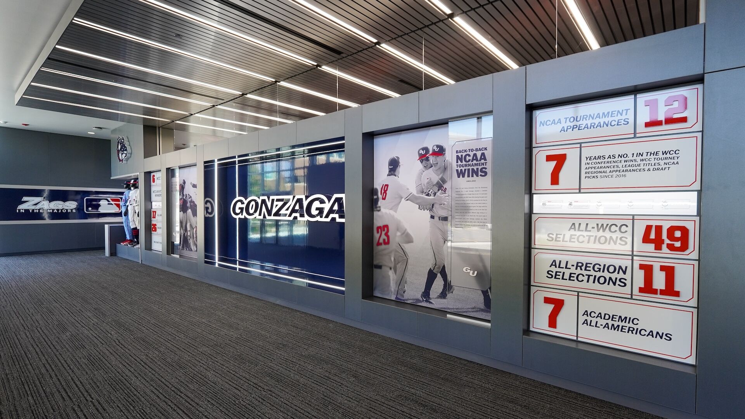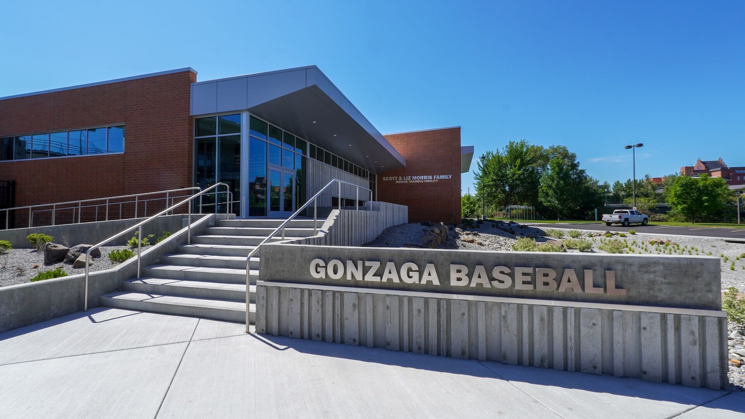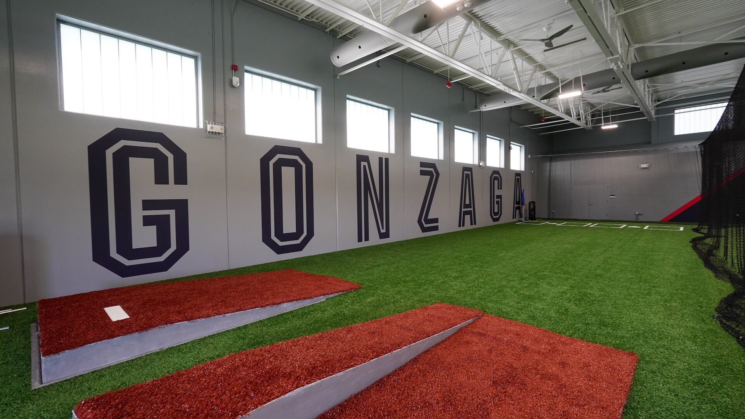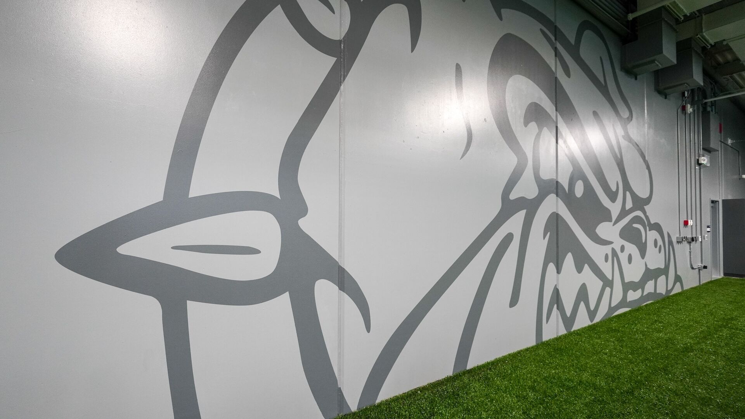Project Details
The Gonzaga University Patterson Baseball Complex underwent an impressive 15,000 sq/ft addition, transforming it into a state-of-the-art facility for the Zag’s. Capitalizing on the team’s recent success in 2022, this much-needed update addresses the previously limited space and shared facilities. The expansion provides dedicated practice areas, locker rooms, film rooms, and other amenities exclusively for the baseball team. The modern design seamlessly blends with classic elements, creating a unique and inviting atmosphere. From the awe-inspiring gear display when you enter the building to the massive ceiling logo in the locker room, this space instills a sense of pride and belonging among players and staff. Despite the contemporary touches, the complex pays homage to its rich history, named after the late Michael Patterson, a former attorney and past chairman of Gonzaga’s board of trustees.
Jack Porter’s approach to this project focused on branded environments and strategy, collaborating with Garco Construction and ALSC architects to bring the Zags’ vision to life. The result is a world-class facility that not only enhances the overall experience for players and coaches but also serves as a powerful recruiting tool, positioning Gonzaga as a premier destination for aspiring baseball talents.
