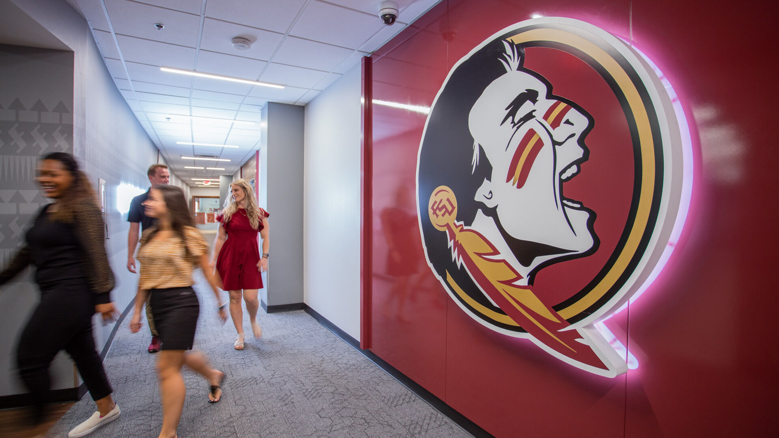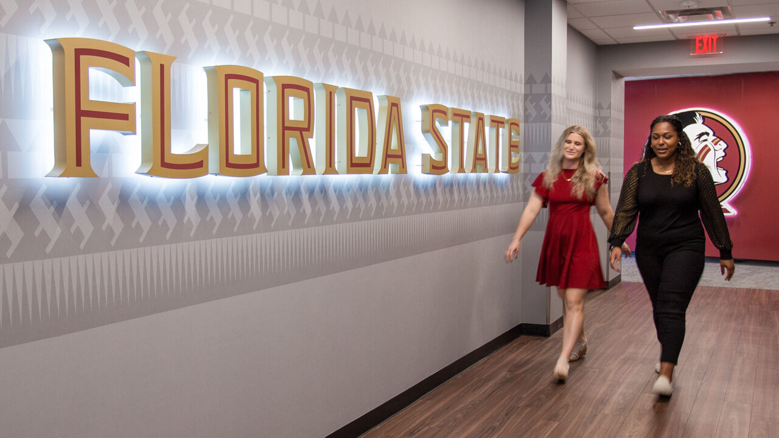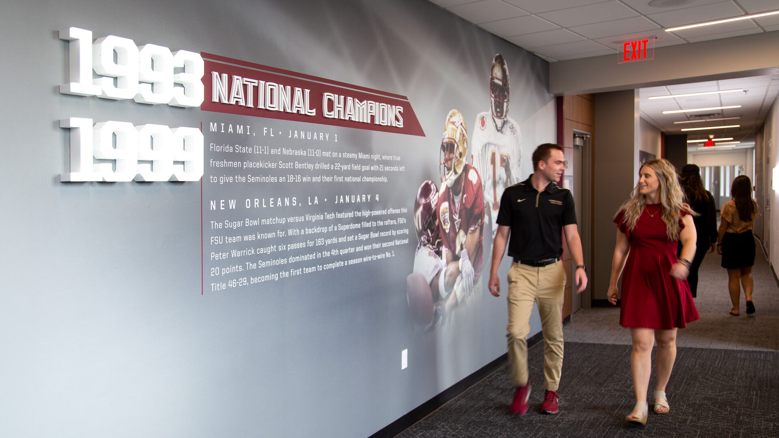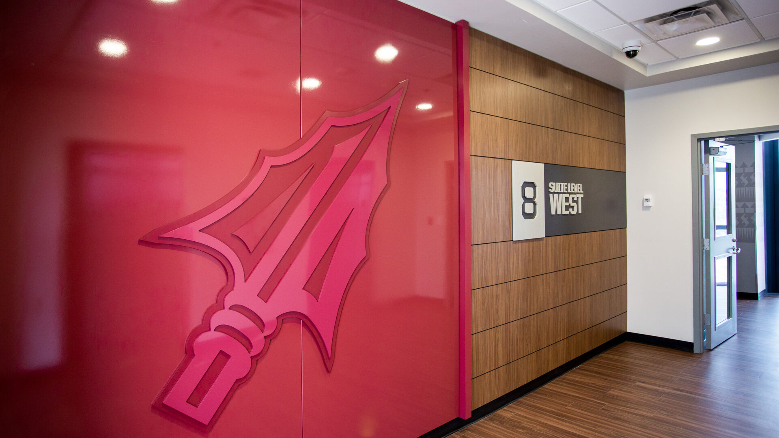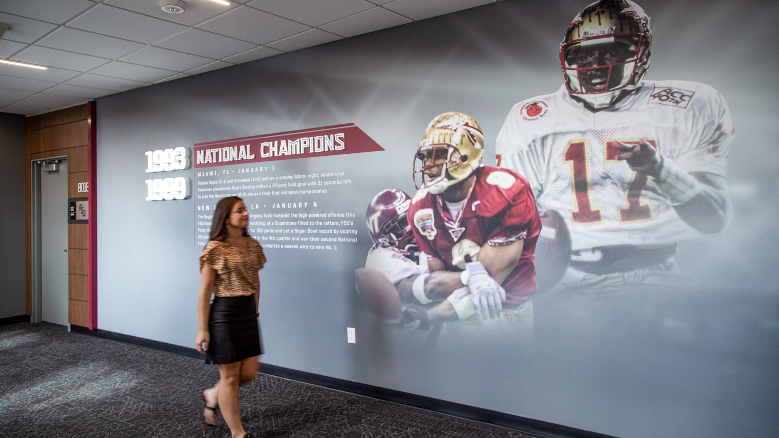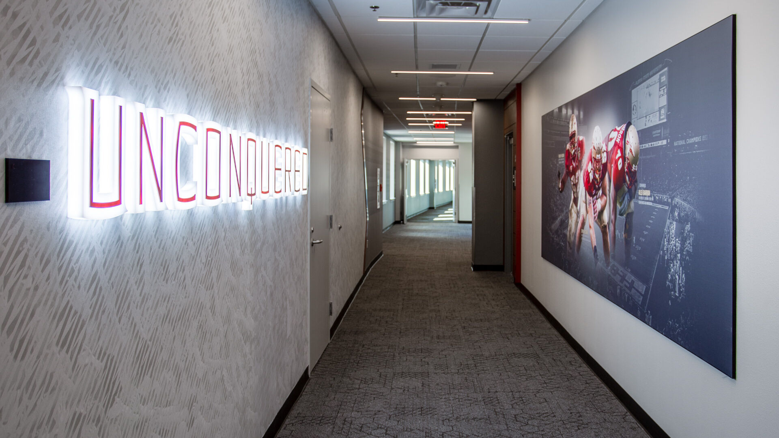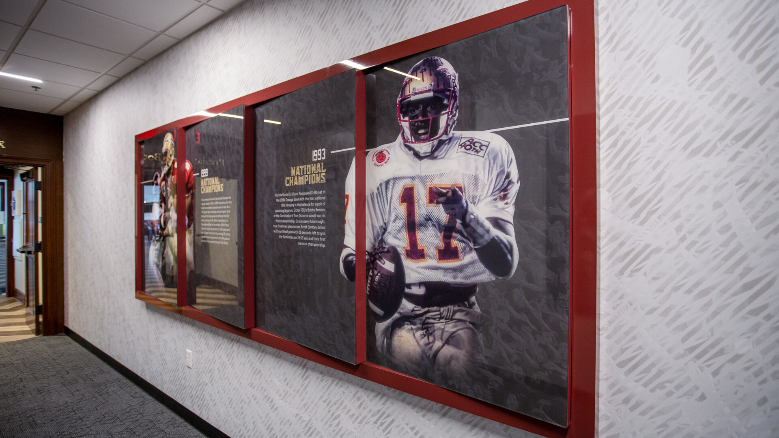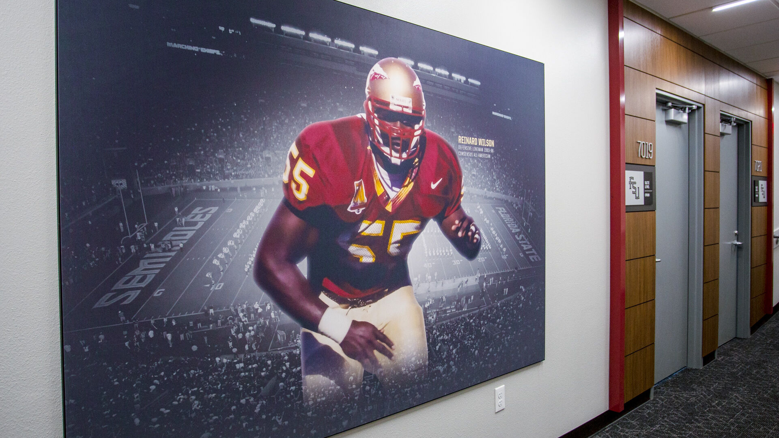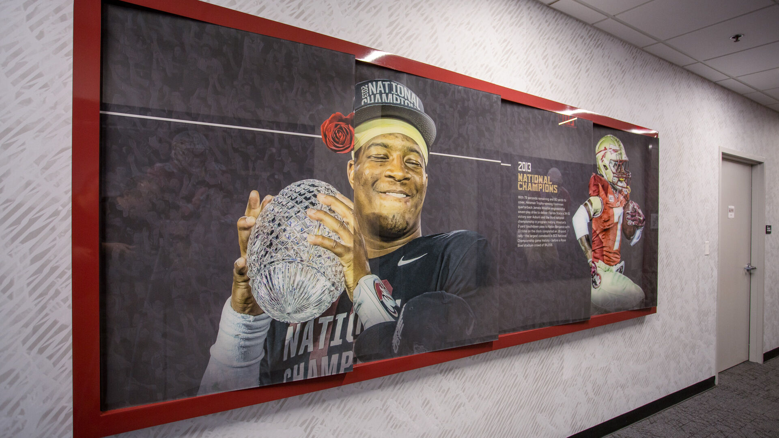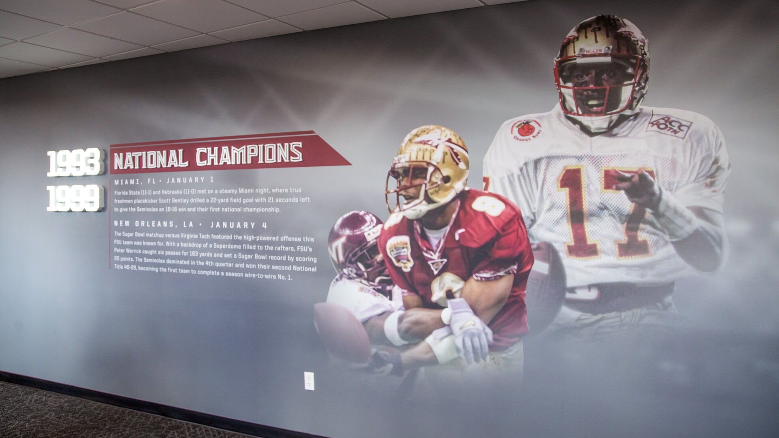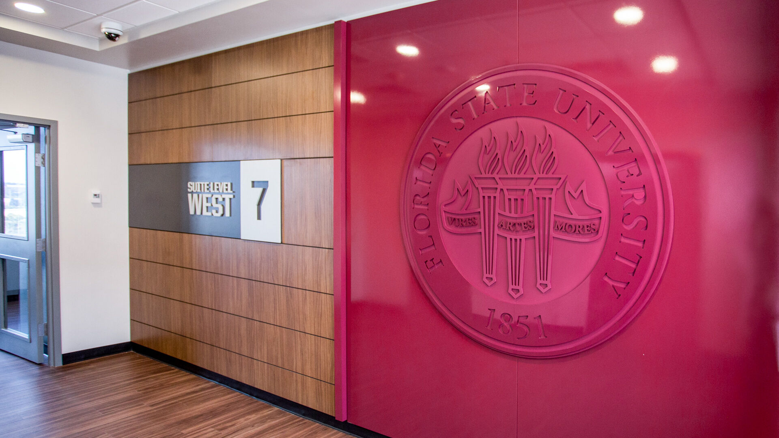The Challenge
Florida State University’s Doak Campbell Stadium has hosted some of college football’s greatest games. Boasting a capacity of nearly 80,000 fans, the stadium features two floors of premium sky box suites running along both sidelines. When the elevator doors opened on the sky box access corridors, however, the outdated hallways didn’t feel premium at all.
Each of the 150-yard long corridors within the stadium had a slightly different layout and limited natural light, making the sky box owner’s journey to their suite a dark and uninspiring experience. The Florida State leadership wanted to elevate the suite level entrances with a fresh vision that told the story of FSU football.
The Strategy
Jack Porter’s design approach for the sky box corridors was to strike a balance between modernizing the spaces while also weaving the program’s prolific history into the decor. At the same time, the project needed to stay within the bounds of the existing space to avoid costly and time consuming structural changes.
Each suite level is now identified with its own set of graphics panels and high-end displays, making it instantly recognizable and providing reliable wayfinding as soon as the elevator doors open. New lighting systems and fixtures also help to brighten the corridors. Fresh carpeting, high-end finishes, and updated branding revitalized the corridors, providing a more contemporary appearance while reinforcing the Seminole brand.
Dealing with large spaces can be daunting, but you don’t have to cover every square inch. We gave visitors a little breathing room with some white space between the anchor moments. The huge wall graphics feature exciting fan moments that made FSU great: images of standout players, game-winning plays, and the many National Championships.
The Impact
Such minimally invasive improvements like lighting upgrades, wall surfaces and refreshed carpeting are an inexpensive way to update a space within the existing infrastructure at FSU. This project turned a plain and unappealing series of functional corridors into an exciting entryway to game day for Seminoles fans expecting a luxurious and memorable experience.
Now, sky box owners have a space to be proud of, and Doak Campbell Stadium has another reason to claim one of the best fan experiences in collegiate sports.
