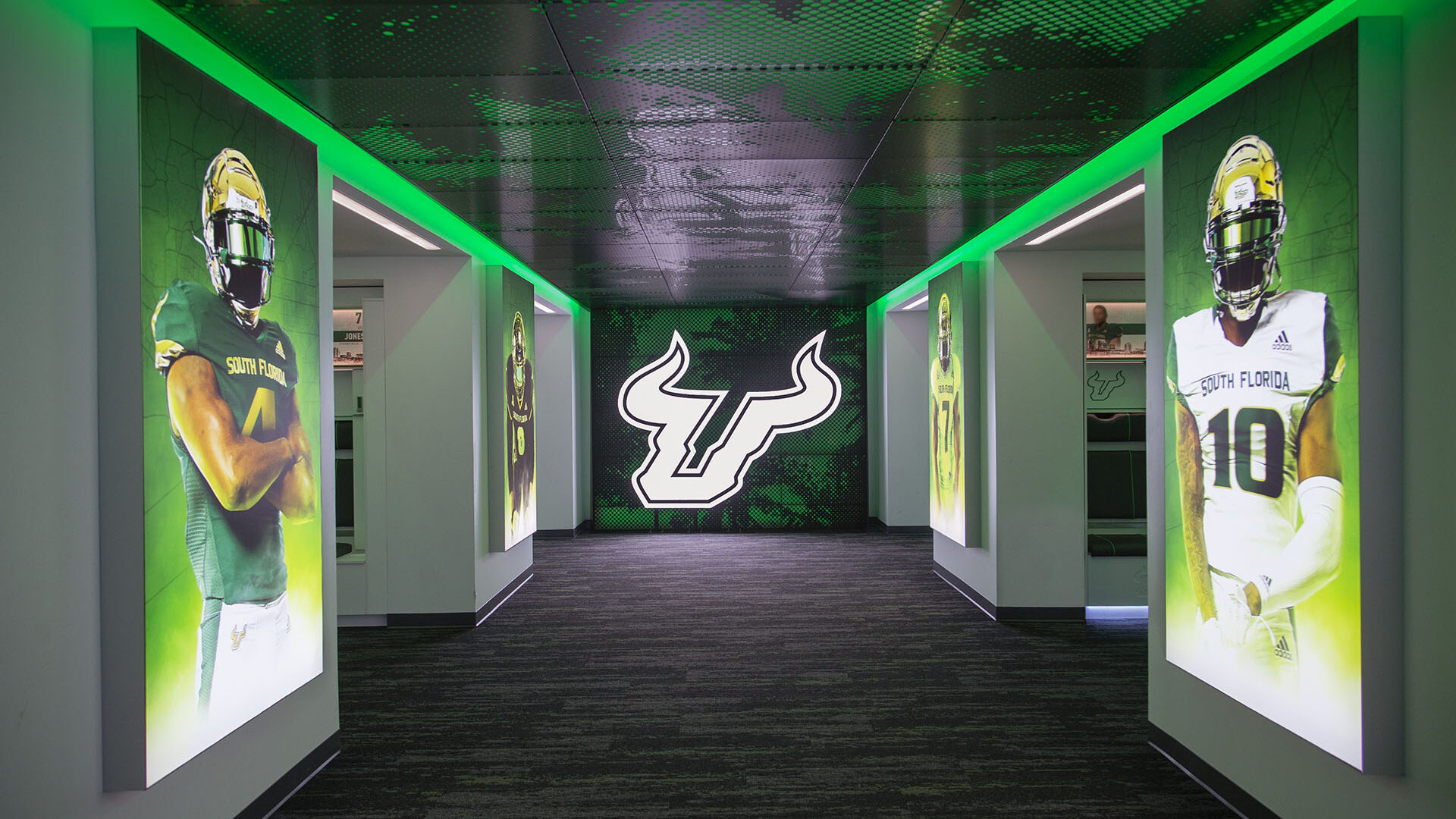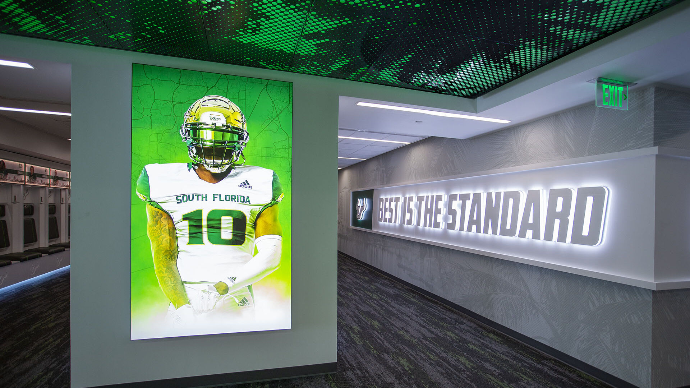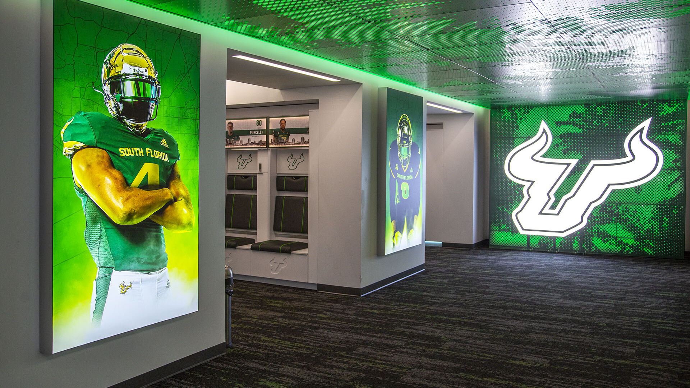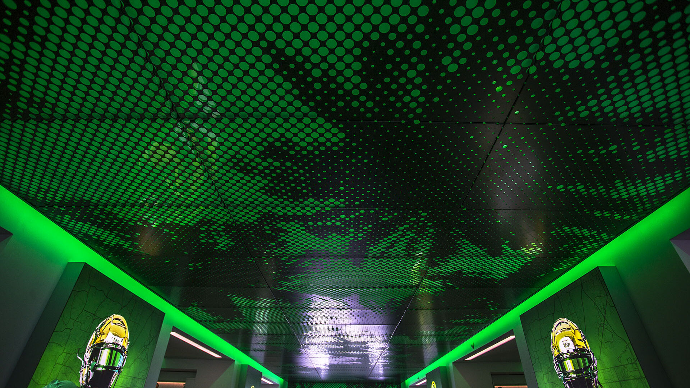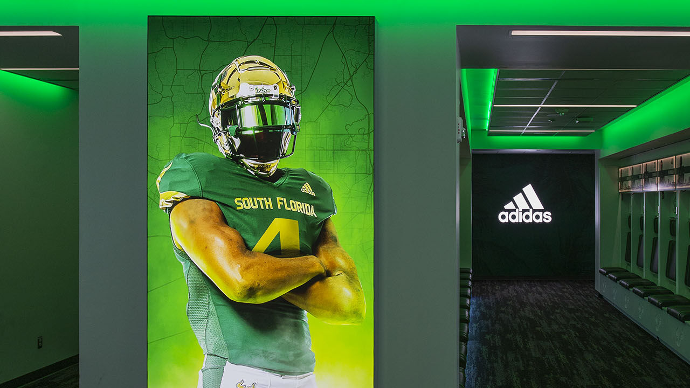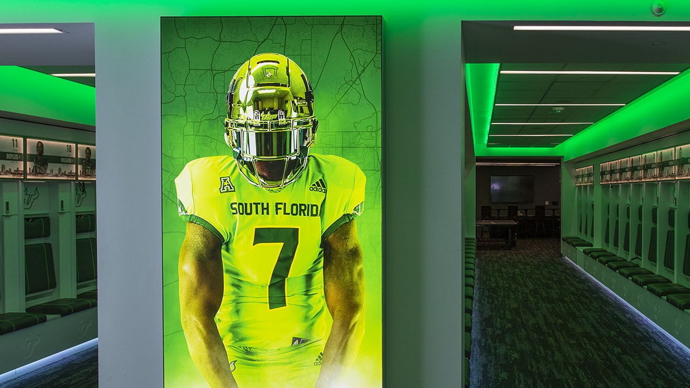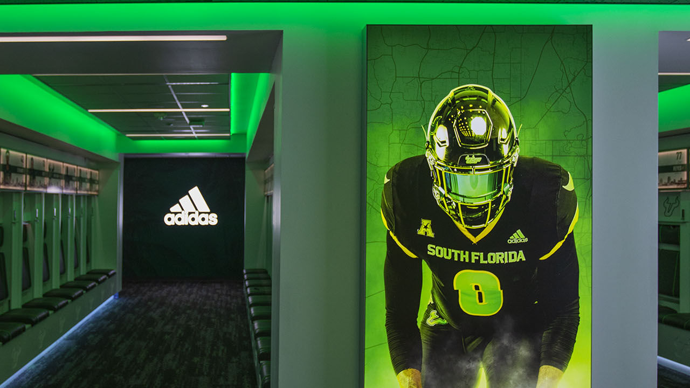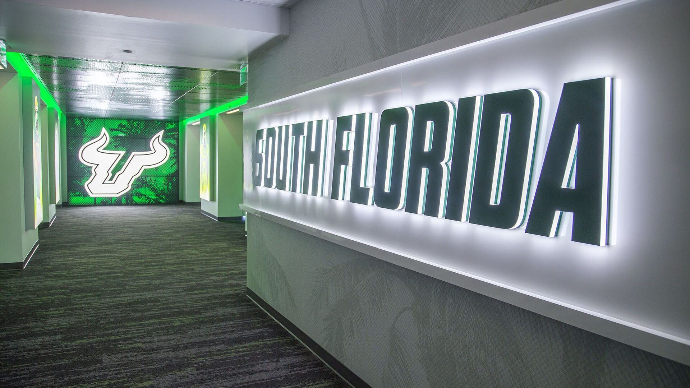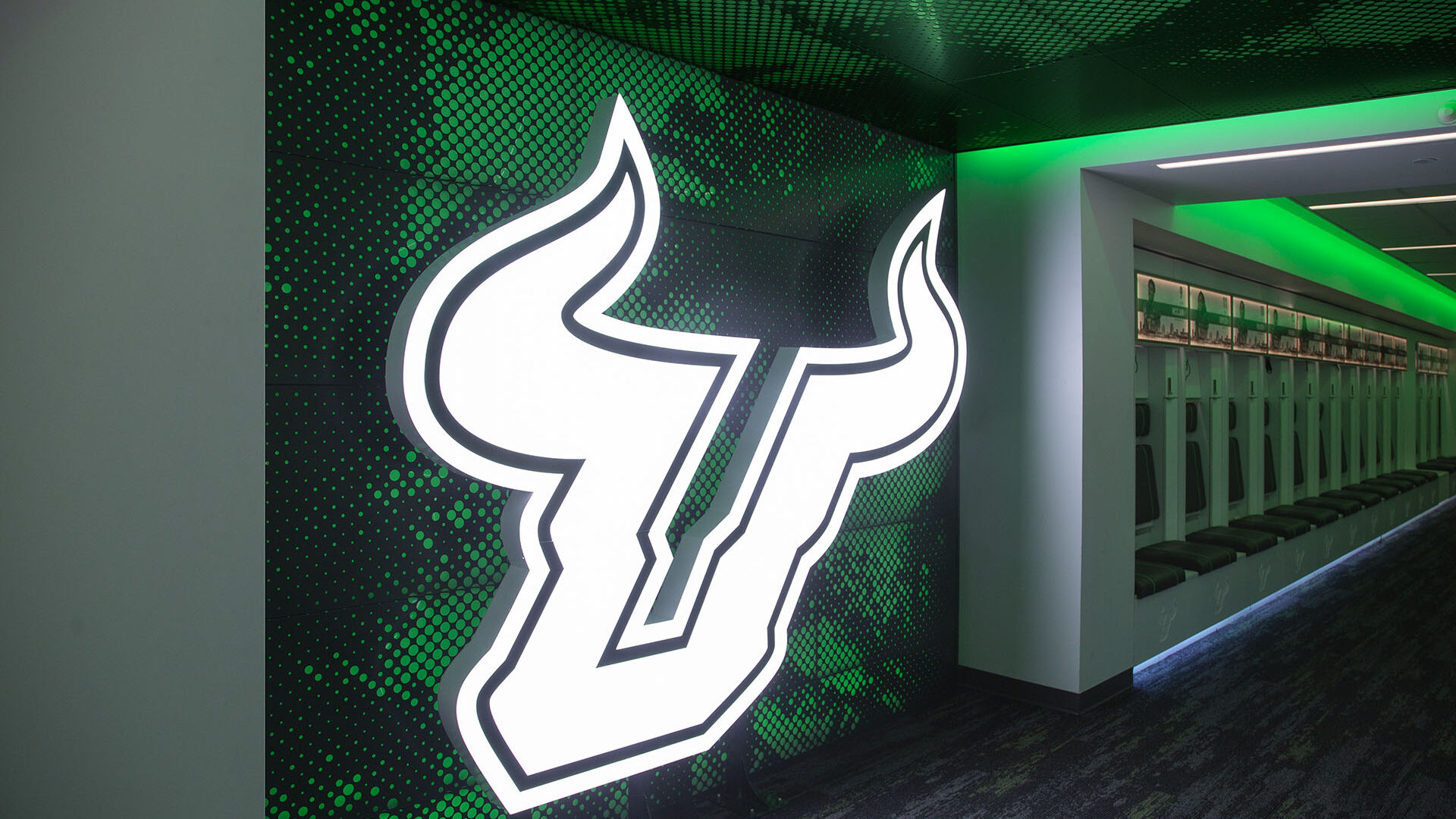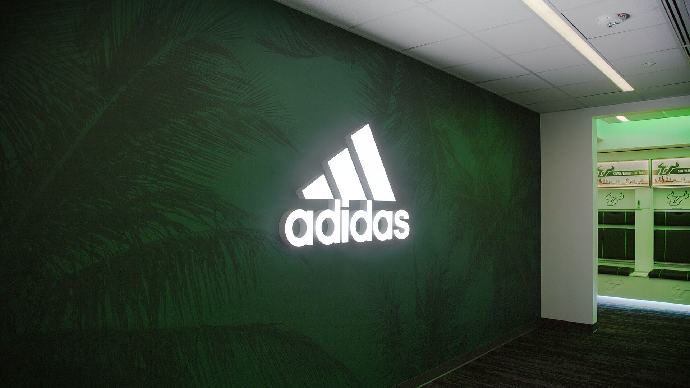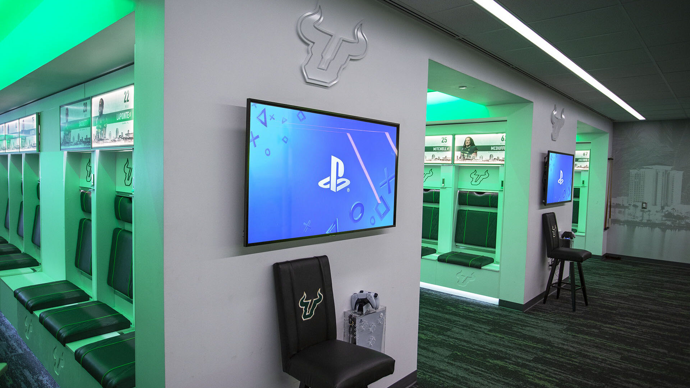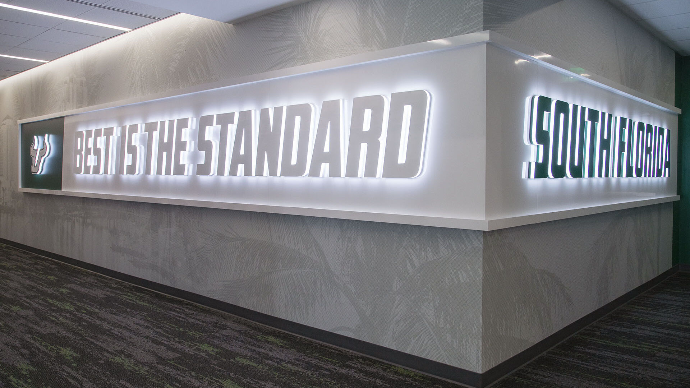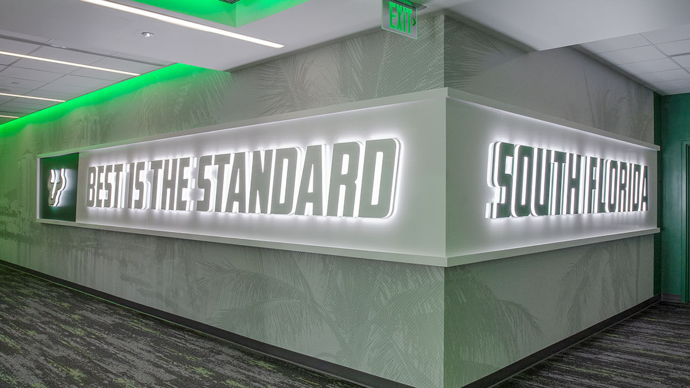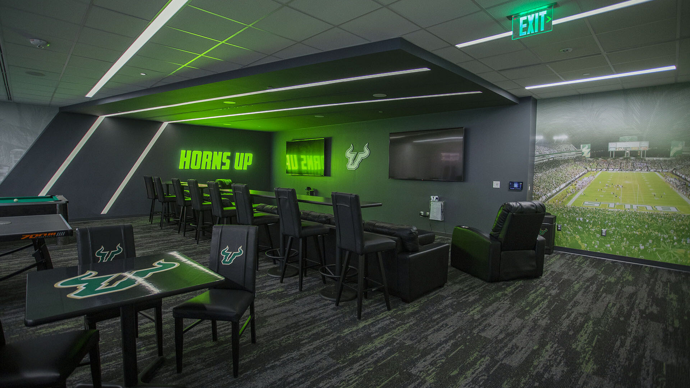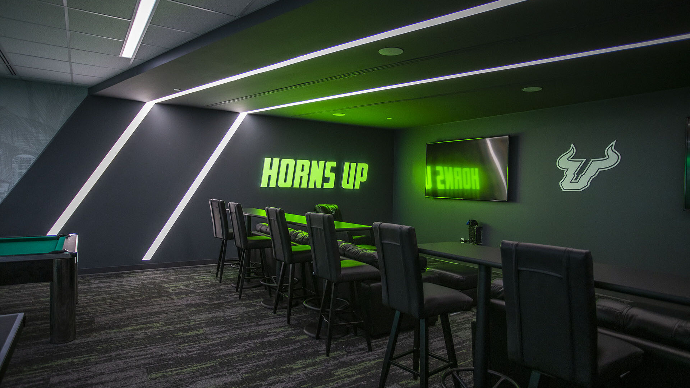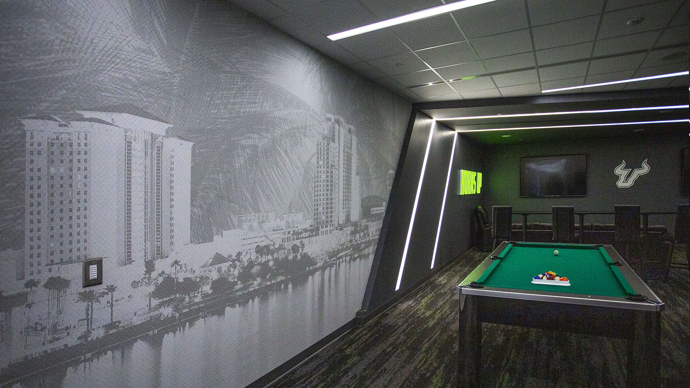The Challenge
The University of South Florida’s football facilities lagged behind their conference peers, with outdated operations offices and a dark, poorly-organized locker room and players’ lounge. The staff under new head coach, Jeff Scott, knew that the state of the facilities was a major obstacle to reenergizing the program and fulfilling their commitment to bring renewed life and passion to USF football. They needed a major upgrade and the school’s administration agreed.
The Strategy
The project design updated and modernized the ops areas to better reflect where USF football was headed, and completely re-imagined and refreshed the player facilities to fix the layout problems and make the locker room areas more functional. A series of 3-D renderings and video fly-throughs showcased the vision to get buy-in from key stakeholders.
The facility interiors now deliver a strong first impression, greeting visitors with branded wall graphics featuring the team mantra: “Best Is the Standard.” The new design opens up the locker room and lounge, brightening the spaces and making them more comfortable and usable. An illuminated, larger-than-life team logo provides a striking focal point, while a customized, perforated ceiling opens up the once-claustrophobic space above. Lit graphics flank rows of brand-new lockers, equipment, and furniture that replaced the previously tired and worn-out furnishings.
The Impact
Today, the football program’s future is clear the moment one enters the locker room and lounge at the heart of the sports complex. With the renovation complete, the Bulls now have a football facility that elevates the team and reflects the future of success they work to build every day.
