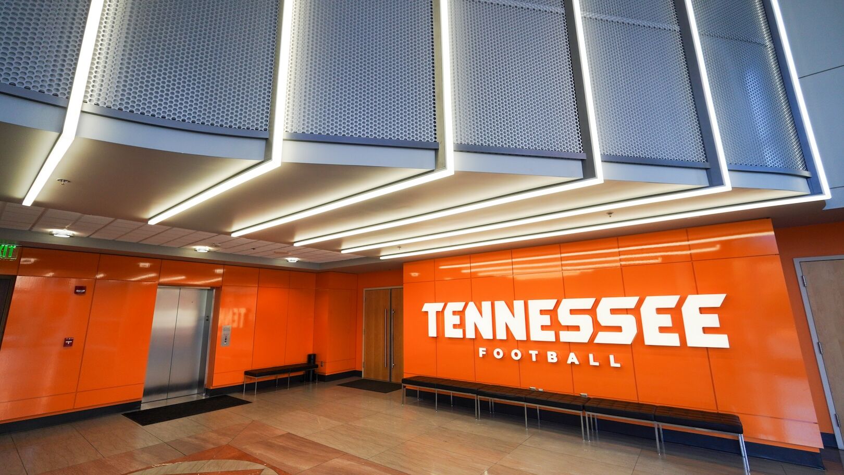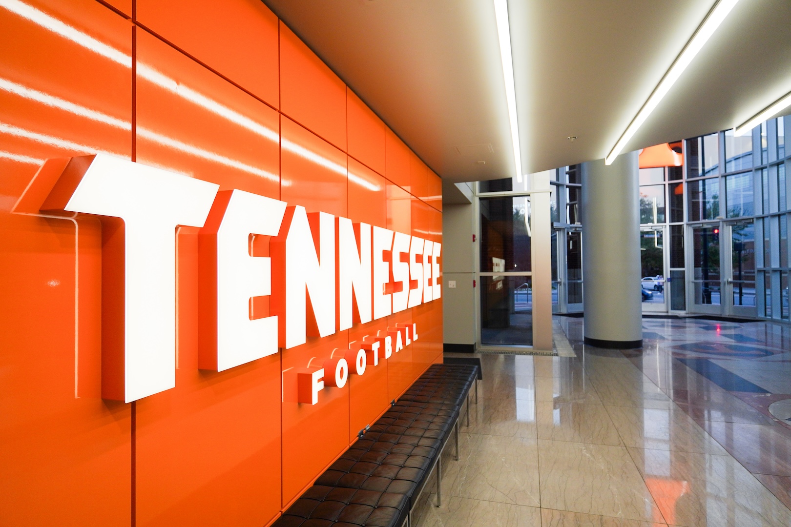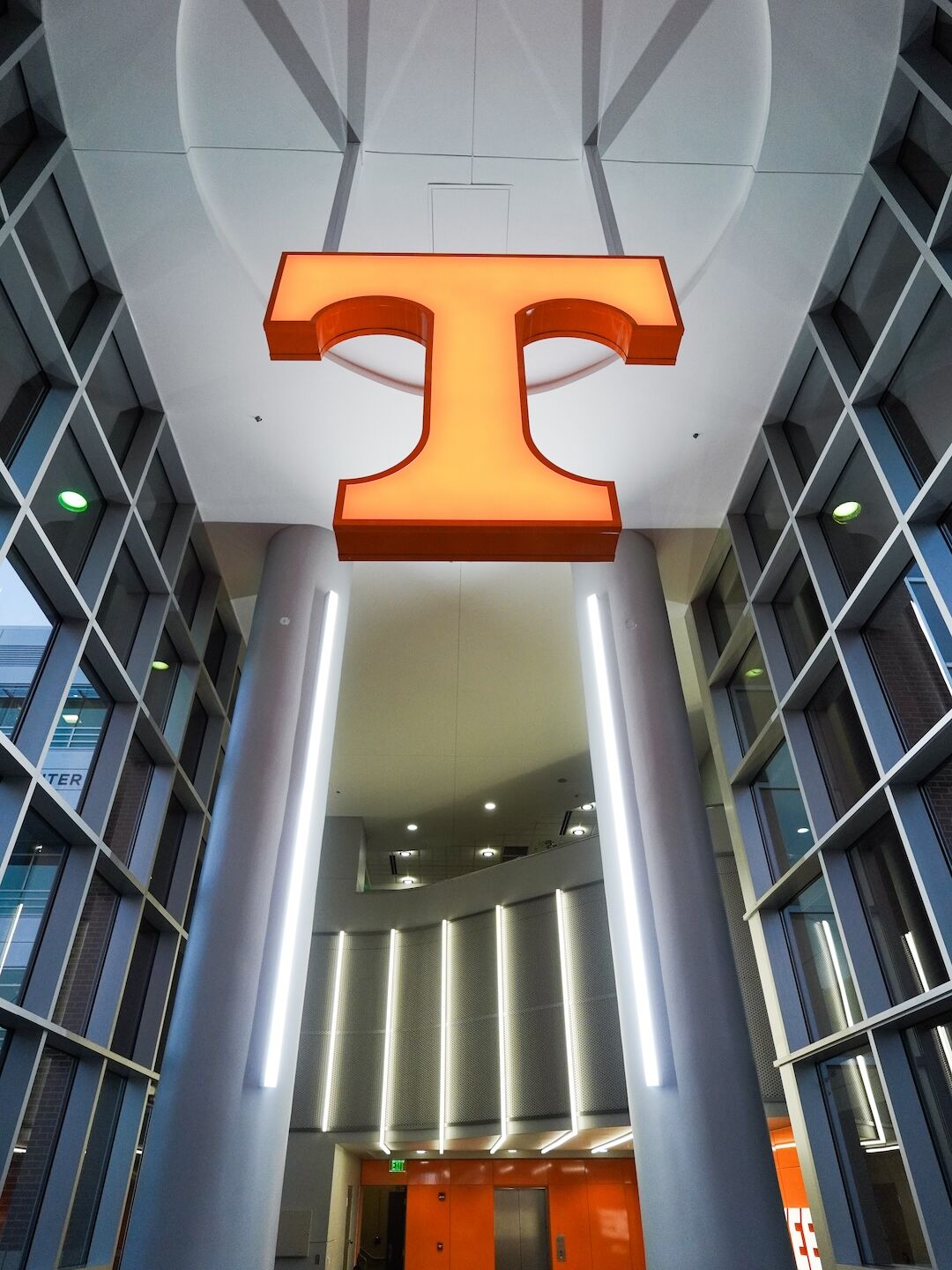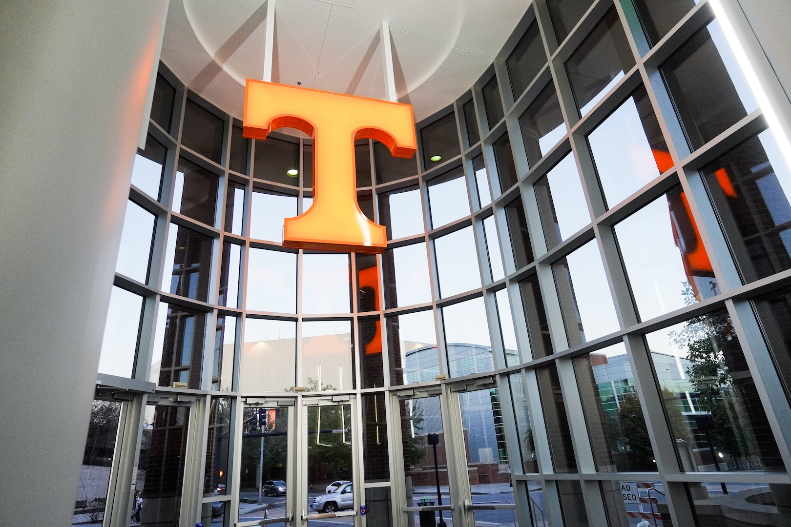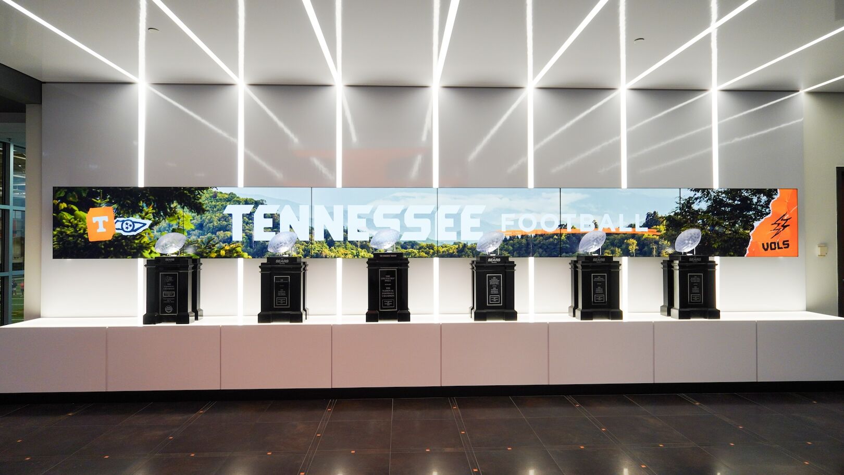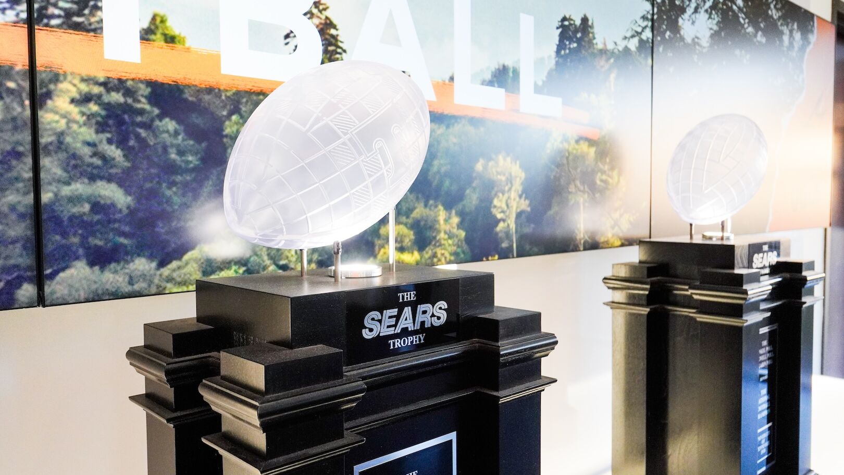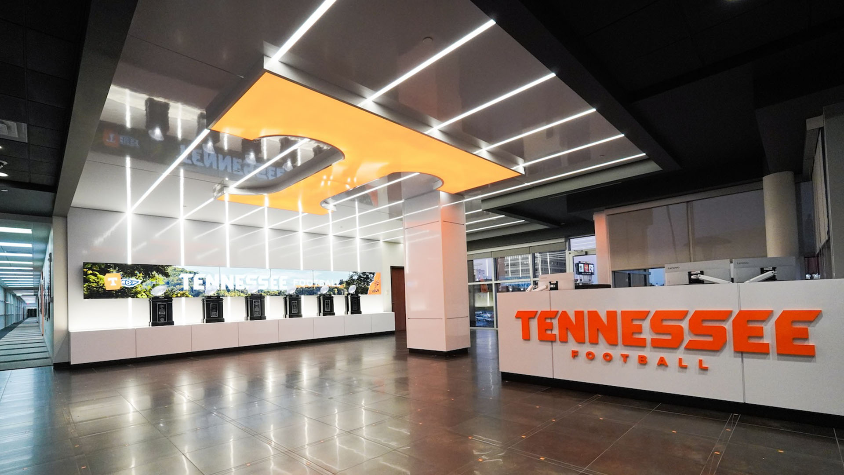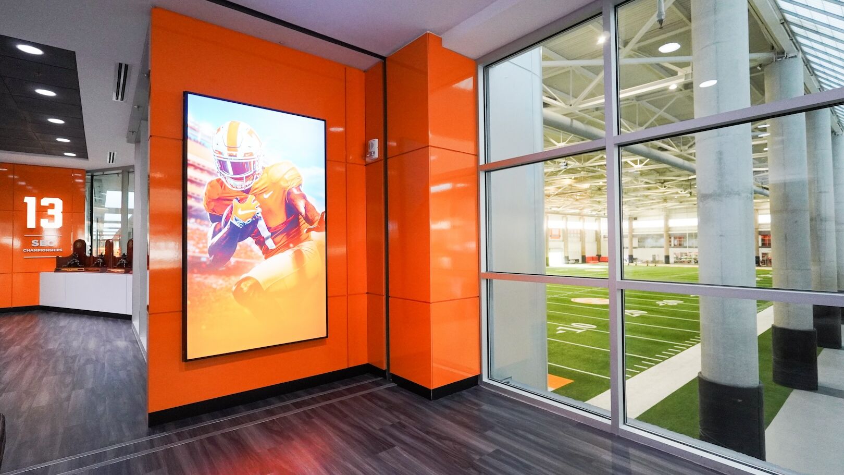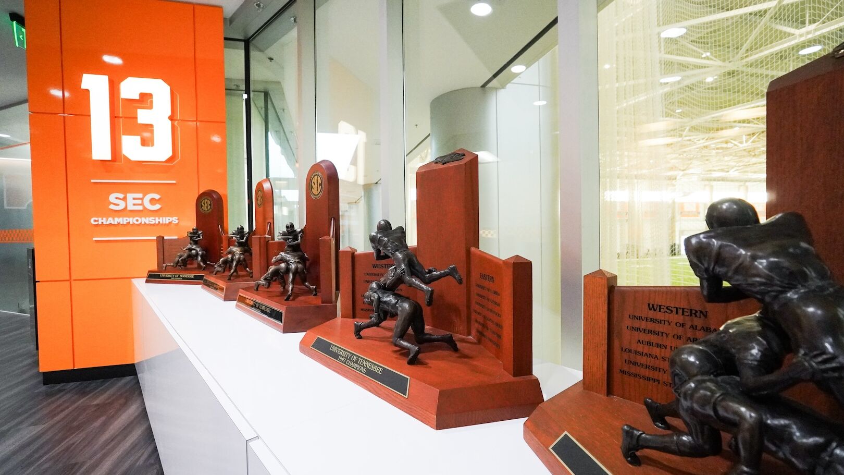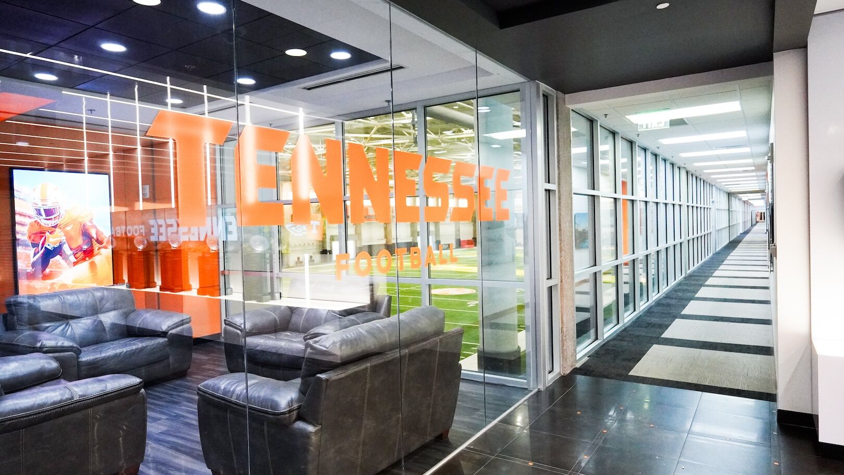Project Details
The University of Tennessee’s Lawson Center underwent a transformative renovation, reimagining three key areas that had remained unchanged for over 15 years. Jack Porter, in collaboration with Johnson Architecture, spearheaded this revitalization project, focusing on the Lawson Lobby Ground Level Entrance, Anderson Training Center Football Entrance Lobby, and Football Office Entry Way. The project, which began in 2020, adapted seamlessly to leadership changes, aligning with Coach Josh Heupel’s vision of “Redefining our tradition with an aggressive, new-age approach.” The redesign masterfully blends UT’s rich legacy with a forward-thinking aesthetic, creating spaces that resonate with players, recruits, and fans alike.
Standout features include the striking orange millwork, an imposing Power T logo, and strategic lighting that immediately communicates the essence of being in the Home of the Vols. The project team crafted a cohesive brand strategy and experience map, crucial for enhancing recruiting efforts in the Operations building. Attention to detail is evident in elements like the meticulously designed “T” logos and the incorporation of national championship recognition.
This comprehensive makeover spans 3,634 square feet across two levels, offering a purposeful and impactful environment that screams Tennessee pride. The renovated spaces now serve as powerful tools for recruitment, team motivation, and fan engagement, effectively supporting the program’s goals and reinforcing the Volunteer spirit. Through thoughtful design and strategic branding, Jack Porter has helped the University of Tennessee create a space that not only honors its storied past but also propels the program confidently into the future.
